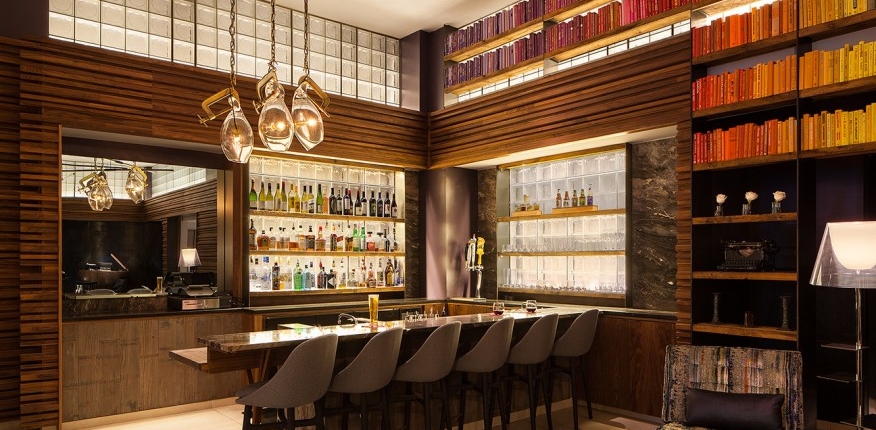Project: Daylighting Model
PHT Lighting Design cleverly imitates natural light for the interior of a hotel lobby.
Since humans began building shelters, we have struggled with how to light our surroundings. There have been two options: bring in natural light or create a simulacrum of the sun—first using fire and then electrical lighting. But for the renovation of a hotel lobby in Manhattan’s Herald Square, PHT Lighting Design took a third approach. For an interior space devoid of windows or skylights, the designers deftly created the illusion of daylight with little more than simple glass block and a tunable white LED source.
Lobby floor plan:
The space in question, the reception desk and lounge area of the Hyatt Herald Square, at West 31st Street, (it had a soft opening in September 2014 and its grand opening in March 2015) which had been severed from the daylight-filled entrance by an 18-foot-wide elevator core that occupied the middle of the lobby’s 32-foot-wide floor plate. Darkening it further were 10-foot ceilings at the entrance and two enclosed staircases on either side. From the moment she saw the space, Peiheng Tsai, who founded PHT Lighting Design in 2006, knew that lighting would play a leading role in stitching the two halves of the lobby back together.
Working alongside the client and the interior designers, Paul Vega and Vennie Lau of New Jersey–based VLDG, Tsai conceptualized a custom clerestory light box that would wrap around the perimeter of the lounge and give hotel guests the impression that the space was illuminated by way of natural light. “The whole idea was to, somehow, create the illusion that there are windows,” says Tsai. “It was a very dark space in the back.” Using glass block would also tie into the interior design, which sought to elicit the area’s industrial history, a hub of both publishing (the neighborhood is named for the now-defunct New York Herald) and apparel and fashion.
Built out of 4-inch-thick industrial glass block and uplit with dynamic white LEDs, the clerestory system, which is replicated behind the bar, is a convincing imitation, glowing with a cool ambient light that visitors no doubt subconsciously assume is somehow penetrating the 20-story building. Controlled by a dimming system, the LEDs transition from a cool 5000K during the day to a neutral 3500K around dusk and then to a warm 2700K at night. Thanks to an astronomical clock, the lighting also is synced to the seasonal changes in the times of sunrise and sunset.
The bar area:
Tsai had never designed a lighting solution quite like this before, nor had she used tunable white LEDs, which were still fairly new when the project commenced. “We knew it was probably going to work, but we had no idea what it was going to look like,” she says. Tsai and her team created a full-scale mock-up at their office just a few blocks away from the hotel in neighboring Chelsea. They tested several light sources and settled on a dynamic white 50W 4-inch-wide LED wall grazing fixture controlled with a DMX interface.
Back hall corridor:
Throughout the space, lighting enhances the warm, midcentury vibe envisioned by the interior designers. The elevator core is wrapped in shimmering gold fabric wallcovering and enlivened by vertical laminated wood fins. Concealed behind the wood is 2700K LED tape, which reflects off the shimmering surface and makes the wall itself seem luminous. “This whole wall feels like it’s glowing,” Tsai says.
Source: Architectural Lighting








